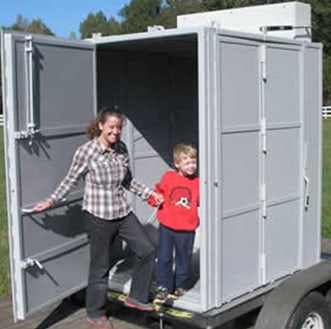The development of an emergency egress door is rather straight forward and simple. FEMA P-361 does not require the emergency egress door but leaves it up to the local authorities/ decision makers. However, if such an egress door is required, a minimum size is required.
P-361, Page 3-11 (Design and Construction Guidance for Community Safe Rooms, August 2008)
p) Where the applicable building code requires only one means of egress door, an emergency escape opening should be provided. The emergency escape opening should be an additional door or an opening that is a minimum of 5.7 square feet in area. Such openings should have a minimum height of 24 inches and a minimum width of 20 inches. The emergency escape opening should be operable from the inside without the use of tools or special knowledge. The emergency escape opening should be located away from the means of egress door by a minimum distance of 1/3 of the length of the maximum overall diagonal dimension of the area to be served.
P-361, Page 3-26 (Design and Construction Guidance for Community Safe Rooms, August 2008)
o) Number of Doors. The number of doors as means of egress from the safe room should be determined based upon the occupant load for the normal occupancy of the space in accordance with the applicable building code. A minimum of one door is recommended and an emergency escape opening, in addition to the egress door is not required.
The first (and the easiest) decision in the development of the emergency egress door is its location in relation to the primary egress door. For a supplemental shelter like the VAST6, the emergency egress door will be located on the front side panel, opposite the primary door.
The second consideration is the emergency egress door can only be placed on side panels of 30 inches or greater to meet the width and height requirements.
The third decision was whether the emergency egress door should swing into the shelter or swing to the outside of the shelter (like the primary door). The logical solution was to design the emergency egress door to operate either in or out. The local authorities will place an order, indicating their decision of this door to swing out or in. During past discussions on this subject, building codes require exit doors to open out and that is our methodology about the primary door. The emergency egress door will be used when the primary door is blocked (by debris) or inoperative (by damage). If the primary door is blocked by debris, one may consider that the emergency egress door, if opens to the outside, could also be blocked. An inside swing to the emergency egress door would negate this problem. A quick research on the Internet reveals this same thought process has also been adopted by other shelter builders concerning this requirement. It is a customer decision and either way can be accommodated.




